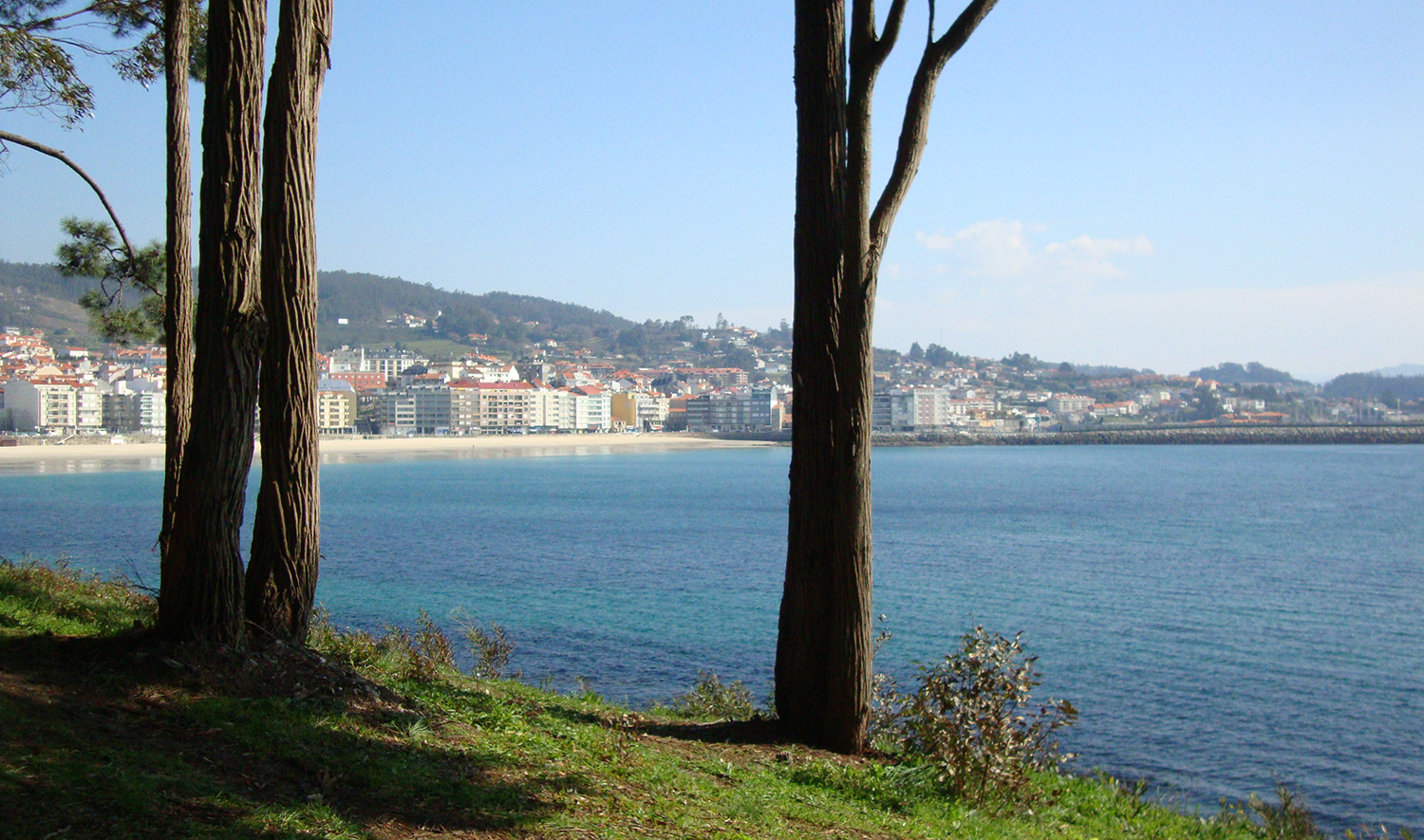Recently rehabilitated, the building, its property and the wall that surrounds it and the views over the Arousa and Pontevedra estuaries stand out.
It is a building with an “L”-shaped floor plan. Surrounded by a magnificent granite ashlar wall, very well worked; Other elements of interest are a 17th century chapel and a large granary.
The floor plan of this manor is arranged in a square and has a ground floor and a floor. The main façade features a stone balcony cantilevered along it, with a wooden railing. This balcony acts as a utility room, as it faces south and communicates with the interior of the house through two glass doors.
The façade is connected to the garden. A stone wall delimits the property. The manor has two heraldic shields and an exterior chapel founded in the 17th century.
15th and 17th centuries
Private mansion
You may also be interested in
How useful did you find this content?
Score Average 0 / 5. 0









