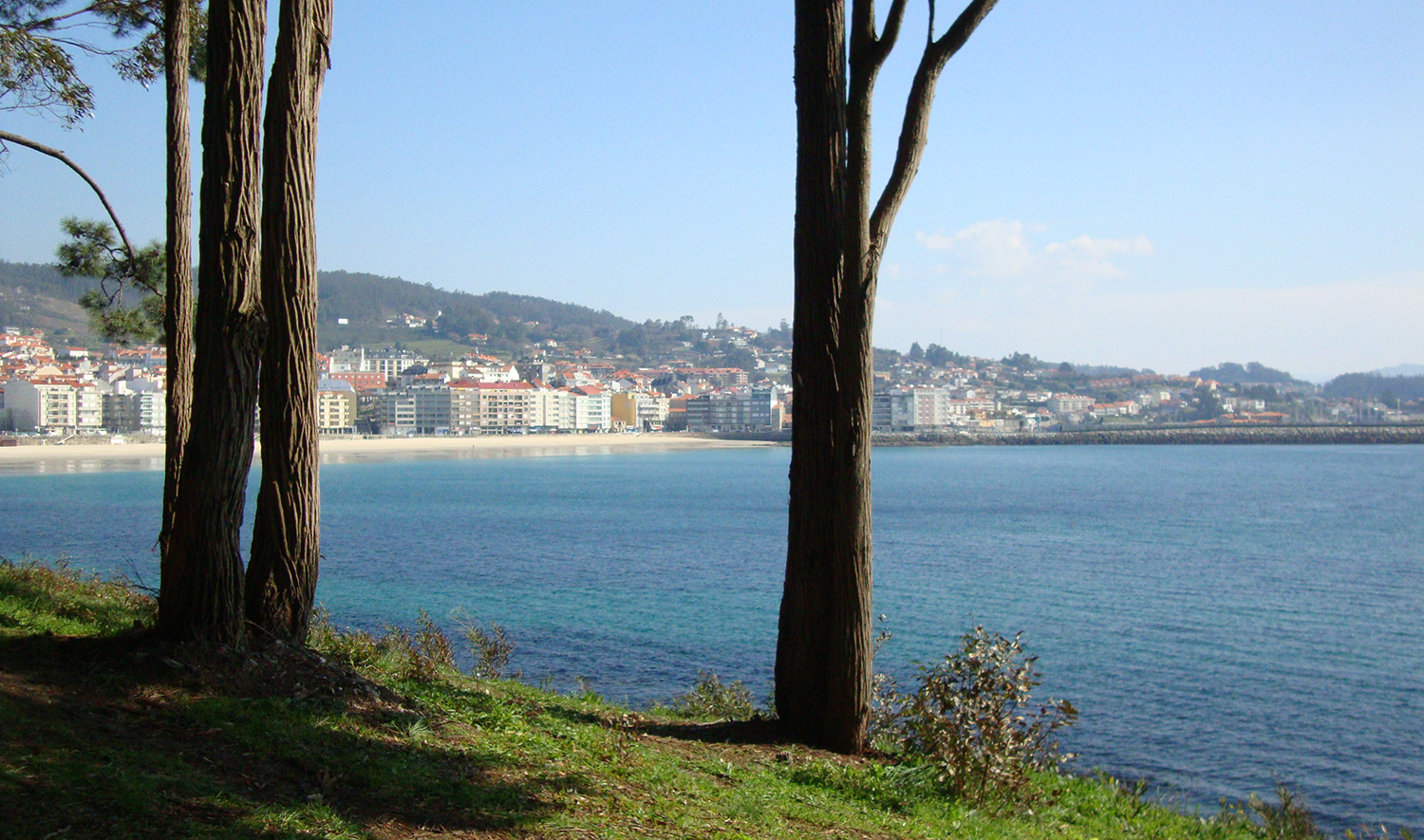Manor house of Bermudez de la Maza
Salnés » Sanxenxo » Heritage and culture » Manor house of Bermudez de la Maza
Building from the 15th century with an “L”-shaped floor plan, semi-basement and one floor. There are still remains of a tower, when the building had a medieval structure. The building has a square-shaped plan with a single floor, showing on its main façade various gargoyles, a sundial and a coat of arms. The property contains a granary with ten pillars adorned with a cross between two pinnacles and a stone dovecote with a ball pinnacle.
Historical period
Services
Historical period
15th century
Services
Private mansion
You may also be interested in
How useful did you find this content?
Score Average 0 / 5. 0
Tagged Equity shares






